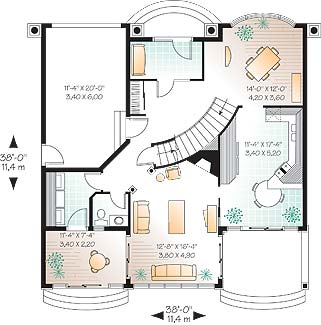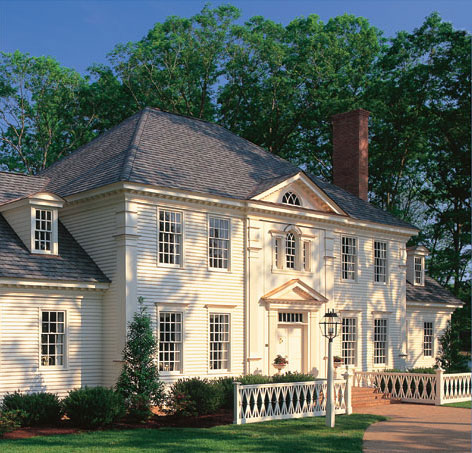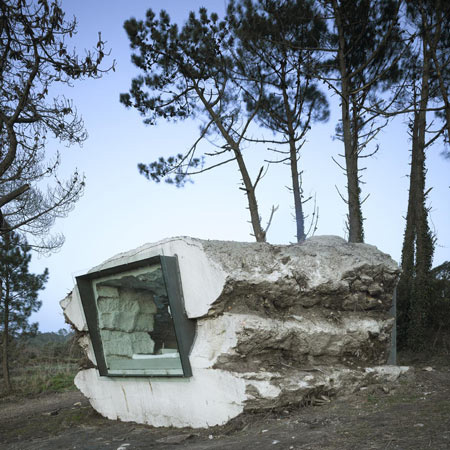
Balkrishna Doshi Architect of India’s Cultural Renaissance
Balkrishna Doshi: Architect of India’s Cultural Renaissance
A Visionary Journey Begins
In the realm of architecture, certain names resonate with more than just blueprints and structures. Balkrishna Doshi is one such luminary whose work goes beyond the confines of concrete and steel. His legacy is a testament to a profound understanding of culture, community, and the art of weaving them into the very fabric of his designs.
Roots in Tradition, Eyes on the Future
Hailing from the rich tapestry of Indian culture, Doshi’s journey began in the city of Pune in 1927. Growing up in an environment steeped in art, music, and history, he developed a deep appreciation for the traditional architectural styles that adorned the streets of his youth. Yet, even in those early days, his gaze was fixed firmly on the future.
Mentorship under the Great Masters
Doshi’s path was set alight when he became an apprentice to the legendary Le Corbusier, one of the pioneers of modern architecture. This period of mentorship not only honed his technical skills but also instilled in him a philosophy that would define his entire career. He absorbed the principles of functionality, simplicity, and a harmonious relationship with nature.
Crafting Spaces for the People
The true essence of Doshi’s work lies in his unwavering belief that architecture is a social art. His designs are not mere structures but living, breathing entities that cater to the needs of the people who inhabit them. From low-cost housing projects to sprawling institutional complexes, each creation tells a story of inclusivity and community.
Embracing the Vernacular
What sets Doshi apart is his seamless fusion of the vernacular with the contemporary. He draws inspiration from the traditional architectural styles of India, incorporating elements such as courtyards, verandas, and intricate jali work. These elements not only lend a sense of identity to his designs but also promote sustainability and environmental harmony.
A Symphony of Forms and Functions
Walk through any of Doshi’s creations, and you will witness a symphony of forms and functions dancing in perfect harmony. His buildings are not static entities but dynamic spaces that evolve with the changing needs of the people. Each corridor, each room, is meticulously planned to enhance the human experience.
The Poetics of Space
For Doshi, architecture is not just about erecting structures; it is about creating poetry in space. His designs evoke a sense of wonder and introspection, inviting occupants to engage with their surroundings on a deeper level. A play of light and shadow, a thoughtful arrangement of volumes—every detail is crafted with an artist’s eye.
A Legacy Carved in Stone and Soul
Today, Doshi’s legacy stands tall, not just in the form of buildings but in the lives he has touched. His architectural firm, Sangath, continues to carry forth his vision, creating spaces that inspire, uplift, and empower. Awards and accolades adorn his illustrious career, yet his greatest achievement remains the impact he has had on generations of architects.
A Living Legend
As we navigate the bustling streets

 At Orbit we make picking your new a home basic process There are so a lot of fantastic styles to decide on from and we have designed a range to suit every sort of buyer, Each and every of our house ranges are designed to suit person requirements for style, possibilities and budget. Our collection of award-winning detailed house plans incorporate almost everything you need to have to build your dream residence – total and detailed dimensioned floor plans, basic electric layouts, structural information, cross sections, roof plans, cabinet layouts and elevations and all the general specifications your builder will need to construct your new residence.
At Orbit we make picking your new a home basic process There are so a lot of fantastic styles to decide on from and we have designed a range to suit every sort of buyer, Each and every of our house ranges are designed to suit person requirements for style, possibilities and budget. Our collection of award-winning detailed house plans incorporate almost everything you need to have to build your dream residence – total and detailed dimensioned floor plans, basic electric layouts, structural information, cross sections, roof plans, cabinet layouts and elevations and all the general specifications your builder will need to construct your new residence.

 If you are modifying an current plan or producing a 1 of a kind custom design and style, your plan will consist of each and every element and detail to fit your life-style. Locating modern day home plans can be a bit difficult because of the loose definition of the term, but following a handful of initial searches you ought to get a feel for which websites have much better offerings than other individuals. For step-by-step guidelines and far more images on how I built each and every of these birdhouses, I’ve included a link to the birdhouse’s featured web page. If you don’t have a web site try setting a weblog up cost-free at and post pictures and descriptions. We just completed our custom house plans and extremely advise Brent’s team for anyone! Getting property drawing plans on-line affords the chance to put to function what is saved by not hiring regional architects and creating little. Select a property design and style template that is most equivalent to your project and customize it to suit your requirements. The only challenge posed is deciding on from the so a lot of great residence plans available.
If you are modifying an current plan or producing a 1 of a kind custom design and style, your plan will consist of each and every element and detail to fit your life-style. Locating modern day home plans can be a bit difficult because of the loose definition of the term, but following a handful of initial searches you ought to get a feel for which websites have much better offerings than other individuals. For step-by-step guidelines and far more images on how I built each and every of these birdhouses, I’ve included a link to the birdhouse’s featured web page. If you don’t have a web site try setting a weblog up cost-free at and post pictures and descriptions. We just completed our custom house plans and extremely advise Brent’s team for anyone! Getting property drawing plans on-line affords the chance to put to function what is saved by not hiring regional architects and creating little. Select a property design and style template that is most equivalent to your project and customize it to suit your requirements. The only challenge posed is deciding on from the so a lot of great residence plans available.